Projects


Clinton Railroad Station – North Platform Improvements and Pedestrian Bridge
Clinton, ConnecticutWork includes relocating the existing shelter from the south side of the tracks, to the north side without disassembly. The structure, located on the south side of the tracks, was lifted with a 265T crane from the north side of the tracks, reaching over to relocate the shelter onto a new foundation on the north side. Once the existing structure was relocated, the existing foundation was expanded to accommodate two new elevator pits for new elevators. A new tower was erected on the south side to allow for the new pedestrian bridge to be connected for pedestrian access over the tracks, above the catenary lines. The north side consisted of a new platform with folding edge, 204’ long, a new tower with two elevators and the second connection point for the new pedestrian bridge. Extensive site work began with over 200 LF of PZ27 sheeting driven 20 feet into the ground, adjacent to active train tracks. Excavations for the new platform and tower were able to be performed once the sheeting was installed. Once the north tower steel erection was complete a 275T hydraulic crane was utilized to install the prefabricated, one piece bridge connecting the north and south towers, above the catenary lines. The exteriors of both towers were finished with natural field stone, brick and composite metal panels. The roofs are a metal standing seam, with copper gutter and downspout. The exterior walls are framed with a heavy gauge steel stud and finished inside with tongue and groove AZEK boards and AZEK trim. All ceilings are finished with ¾” tongue and groove boards. All roofs are sheathed with 5/4” tongue and groove boards. The north side of the project received a new porous paving parking lot, with retaining wall. Work on the south side of the existing parking lot included a complete milling and 2” overlay with S0.5 asphalt. During construction, the electrical service was upgraded to a new 800amp service, along with a natural gas backup generator and transfer switch. Four electric vehicle charging stations were added to accommodate the rising need for electric vehicle charging.
Project No.: 310-059
Project Completion: April 2022
Contract Amount: $12,507,000.00
Owner: State of Connecticut/ DOT
Engineer: Michael Baker International

Old Saybrook and Franklin Facilities Tank Replacement
660 Middlesex Turnpike, Old Saybrook, CT38 Route 32, Franklin, CT
Old Saybrook: Replacement of (2) motor fuel underground storage tanks with above ground 8,000 gallon storage tanks, replacement of motor fuel island with dispensers, bollards and lighting, addition of DEF tank, replacement of underground fuel oil storage tank with above ground 6,000 gallon storage tank, replacement of (3) 5,000 gallon waste water holding tanks and connection to the tank monitoring system. Franklin: Replacement of (1) waste water holding tank with an oil-water separator, connection to city sewer and connection to the tank monitoring system.
Project No.: 0172-0481
Project Start: March 27, 2021
Project Completion: June 17,2022
Contract Amount: $1,435,267.00
Owner: State of Connecticut, Department of Transportation
District II
Owner's Rep: Paul Mikulak, Engineer Phone: (860) 463-4368 Paul.Mikulak@ct.gov
Designer: Department of Transportation Office of Engineering


Stone Masonry Wall Rehabilitation U.S. Rt. 1
Groton/ Mystic, ConnecticutThis project had a 93 calendar day timeline with stipulations that the northbound lane of Rt.1 could not be shut down until after September 30th, leaving a 28 day window to perform the majority of work on the project. Work on this project included clearing and grubbing for access to a deteriorated stone masonry wall in dire need of repair. Extensive work to repoint the mortar joints included mortar removal across the entire area and repointing of all mortar joints. Prior to the demolition of the existing road, a deteriorated lead coated rail had to be abated and removed. Once the northbound lane of Rt. 1 was shutdown, the old roadway was removed, which include both asphalt and concrete removal, along with contaminated soil remediation. A haunch was poured against the existing stone wall and a new concrete moment slab was poured over top of a new flowable fill base. Cold Liquid Elastomeric Membrane was applied on top of the new moment slab and three courses of asphalt ranging from S1 binder to S0.25 over the liquid membrane and then S0.5 as a wearing course. At the lower end of the project a new retaining wall was excavated and installed, along with new sidewalk and curb. The wall was topped with 256 LF of new bridge rail, which included 2 compound curves. The project was finished off with new landscaping and turf establishment.
Project No.: 058-0335
Project Completion: January 2022
Contract Amount: $1,022,000.00
Owner: State of Connecticut/ DOT
Engineer: BL Companies – Hartford, CT


Replacement of Tobey Hill Road Bridge over Whiting River
North Canaan, ConnecticutThe Work on this project included the removal of an existing bridge and abutments and replacement with new. The work included micro-piles, reinforced concrete, pre-tensioned precast planks and dimensional stone veneer.
Project No.: 99-129
Project Completion: November 29, 2021
Contract Amount:
$1,029,000.00
Owner: North Canaan
Owner's Rep:
Mr. Charlie Staats, WMC Consulting Engineers
Engineer: WMC Consulting Engineers, Inc., Newington, CT


Central CT State University - Kaiser Hall
New Britain, ConnecticutConstruction of a building of approximately 61,050 gross square feet. The building is new and shall be constructed of materials that include but are not limited to the following: The structure shall consist of steel columns, beams and metal deck. Exterior wall construction shall consist of Cold Formed Metal Framing veneered with metal panel or brick. Roof construction shall consist of EPDM roof assembly over metal deck. Foundations shall consist of cast-in-place concrete. Interior finishes include painted CMU and gypsum board walls. Floor coverings include resilient Athletic flooring, resilient flooring, wood athletic flooring, resinous flooring and carpet tiles. Ceilings shall be painted gypsum board and suspended acoustical tiles.
Project No.: BI-RC-393
Project Start: Pending
Project Completion: 486 Calendar Days
Contract Amount: $18,210,670
Owner: State of Connecticut, Department of Administrative
Services
Designer: Sasaki Associates, Inc., 64 Pleasant St.,
Watertown, MA. Richard Colavecchio. 617-923-7189; rcolavecchio@sasaki.com

VA Cemetery Appearance Improvements
Middletown, ConnecticutConstruction of appearance improvements including raising, realigning and cleaning of 7,394 headstones along with minor grading and turf establishment. The project will be completed in 11 phases.
Project No.: BI-C-292Project Start: December 4, 2017
Project Completion: February 22, 2020 (810 Days)
Contract Amount: $2,614,664
Owner: State of Connecticut, Department of Administrative Services
Owner's Rep: Sarah Tierney, DCS Project Manager, 860-713-1730; sarah.tierney@ct.gov
Designer: Fuss & O'Neill, Inc., 146 Hartford Rd., Manchester, CT 06040

United States Department of Veterans Affairs
VA Mental Health Access Expansion Project
West Haven, Connecticut
This project includes construction of a new 15,000sf single story addition to the existing and fully operation VA Healthcare Facility in West Haven, CT. Work includes concrete foundations & structural walls, structural steel framed building, Blast resistant cold-formed metal framing, membrane roofing, composite metal wall panels, blast resistant glazed systems, gypsum drywall, flooring, entrance canopies, a computerized pneumatic tube system, sprinkler system, plumbing, HVAC, electrical, CCTV, PACS, security systems, sitework, site utilities, new parking lots and roadways, landscaping, etc.
Project Start: August 13, 2015
Project Completion: February 26, 2018
Contract Amount: $9,268,488.00
Owner: US Department of Veterans Affairs
Owner's Rep: Mr. William Cullingford, (203) 932-5711, x2077, william.cullingford@va.gov
Contracting Officer: Karla Rotondo, (401) 459-4760, x1558, karla.rotondo@va.gov

Northwestern Connecticut Community College - Joyner Hall
Winsted, ConnecticutThe Work on this project included the construction of a new 24,400 square foot building for use by Veterinary Tech and Nursing education programs. The new building was built on 3 levels of steel H-pile and reinforced concrete foundations with 20’ high walls at the lowest level. Exterior and interior first floor walls were primarily a combination of masonry and curtain wall. Second floor interior walls cold-formed metal framing and sheetrock. Ceilings were a combination of sheetrock and acoustical tile. The roofs were PVC and EPDM membrane. The project was completed in 3 phases on a very tight site. The existing building that was located in the location of the new parking lot was not able to be removed until occupancy to the new building was granted.
Project No.: BI-CTC-427
Project Completion: September 15, 2017
Contract Amount: $20,009,143
Owner: Connecticut State Universities
Engineer: Northeast Collaborative Architects, Middletown, CT

DOT Brainard Airport: Airport Rescue & Firefighting Facility
Hartford, ConnecticutNew ARFF Facility approximately 7,000sf & 2 Acres Site Development. Project consists of new site utilities, removal of approximately 2,000 tons of regulated soils, new building composed of (2) maintenance vehicle bays, (2) ARFF vehicle bays and an office area. The building sits on concrete foundations and includes CMU walls, structural steel, steel joists, a membrane roof, metal wall panels, overhead doors, plumbing, HVAC, electrical, Fire Alarm and a stand by emergency generator.
Project No.: 63-637
Project Start: September 2012
Project Completion: October 2013
Contract Amount: $2,865,533
Owner:State of CT, Department of Transportation
Owner's Rep Robert Flaminio, District 1, Project Engineer Brian Orcutt, District 1, Field Engineer
Architect: State of CT, Department of Transportation Office of Engineering

State Street Rail Station
New Haven, ConnecticutThe Work on this project included construction of a new pedestrian platform, a tower with elevator and a bridge connecting the street level to the upper floor of the tower. Work began with 7” and 9” piles driven up to 50’ in the ground to support the platform, tower and bridge foundations. The new 300’ platform, adjacent to the tracks included an electric snowmelt system integrated into the poured concrete deck. The two story tower housed the new elevator which carried passengers from street level to platform level. A new 24’ pedestrian bridge tied the tower to the street level and was installed as a one piece structure, pre-built offsite. At the entrance to the new bridge at street level, a new entry canopy was constructed. A bike canopy, with bike storage was added to help encourage less vehicular traffic to the station as parking was extremely limited. A new electrical service was installed along with various site improvements, most of which were landscaping.
Project No.: 320-003
Project Completion: April, 2018
Contract Amount: $9,957,000.00
Owner: State of Connecticut/ DOT
Engineer: Michael Baker International

Hammonasset Beach State Park, West Beach Improvements
Madison, ConnecticutThe Work on this project included construction of two separate buildings fixed on a common elevated deck meeting FEMA and model code regulations for base food elevations. Structure 1, approximately 2,390 sf contains the public restrooms, family changing rooms, first aid/life guard space, and support spaces. Structure 2, approximately 1,040 sf contains a concession area with food prep equipment, counter space, service windows as well as trash room and food cart storage. Structures 1 and 2 are single story, conventionally framed, separate buildings that sit on an elevated square section of deck (8,650 sf) approximately 8 feet above grade. At each end of the main elevated deck are ramps leading down to beach (1,932 sf) and parking (3,800 sf). Total deck area approximately 14,382 sf is constructed on top of wood framing and 195 each 25 ton treated timber wood piles with planned drive length of 40’ below grade.
Site improvements include a 600 sf storage structure, shade structures, picnic areas, parking improvements, sanitary upgrades, beach accessible shower area, bike racks, playground, and volleyball court.
A separate pre-engineered 600 sf accessory storage structure provided mounted on a slab that is supported and anchored to timber piling. Located in the AE Zone with suitable flood venting to allow for water inflow and exit.
Project No.: BI-T-603
Project Completion: April 15, 2016
Contract Amount: $6,686,393.00
Owner: CT DEEP (State of CT DCS)
Owner's Rep: Mr. Doug Goulet, Coliers, Project Manager
Engineer: ACORN Consulting Engineers, Simsbury, CT

CT DOT Maintenance Facility
Colchester, ConnecticutBuilding work consists of the construction of a single story maintenance facility that is approximately 65,000 square feet, composed of vehicle bays for electrical and specialty bays for Repair, a Stores Stockroom, Materials Testing Laboratory, Soils Storage Area, and office areas. The building is steel frame construction with exterior insulated metal wall panels and masonry.
Building work also consists of the construction of a separate single story Cold Storage Building that is approximately 5,000 square feet. The building is steel frame construction with exterior metal panels, overhead doors and concrete.
Project Notice to Proceed: September 2, 2012Project Completion: September 16, 2014
Project Number: 28-183
Contract Amount:$19,660,657
Owner:State of CT/DOT
Owners Rep: Mr. Andrew Millovitsch, CDOT Project Engineer
Phone: (860) 823-3258
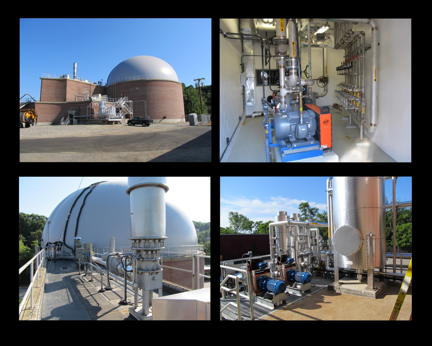
Digester Upgrade Norwich Water Pollution Control Plant
Norwich, CTThe Work on this project included the upgrade of Digester No. 1 (1.7 million gallon digester) including but not limited to:� Demolition of selected piping and equipment.� Installation of new major equipment:� Dual Membrane Digester Cover, Gas Mixing System, Two (2) Micro-turbine Generators, Gas Treatment System, Two (2) Sludge Recirculation Pumps, Sludge Heat Exchanger, Two (2) Hot Water Boilers (complete re-build of the boiler room), Digester Gas Safety Equipment, New Electrical Motor Control Center, PLC Cabinets, Process Piping and Instrumentation. Start-up of the digester included importing seed sludge to start the digestion/methane production process; all while maintaining the continuing operation of the plant without interruption.
Digester No. 1 UpgradeProject No. 7228
Project Completion: July 17, 2012
Contract Amount: $5,377,875
Owner: Norwich Public Utilities
Owners Rep: Mr. Mike LaLima, NPU Project Manager
Engineer: Stearns & Wheeler GHD, Inc., Middletown, CT
Naugatuck Valley Community College
New Technology BuildingBI-CTC-387
Project Contract $26,700,000
Project Start Date May 2006
New technology building consisting of over 100,000 square
feet.
Owner: Department of Public Works / State
of Connecticut
Architect: Amenta/Emma Architects, P.C.
Letter of Reference: ![]() View
View![]() View
View![]() View
View![]() View
View![]() View
View
Bradley International Airport
Terminal "A" Renovations
DOT # 165-348
Project Contract $26,600,000
Owner: Department of Transportation/ State of Connecticut
Architect: HNTB/SLAM
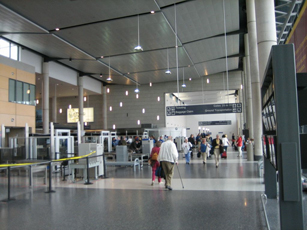
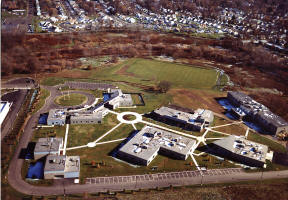
Hartford Job Corp
Hartford, ConnecticutNew facility for the education and housing of Connecticut youth. Construction of seven new buildings ranging from 7,000-sf to 11,000-sf in size and vary is use for light and heavy vocaction, recreation, cafeteria, administration and housing.
.
Owner: United States Department of Labor
Architect: Du Bose Associates, Inc


Hartford Community Correctional Center
Hartford, ConnecticutThis project consisted of the approximately 192,000sf of additions and renovations to a fully occupied and functioning correctional facility including: (please note brief descriptions are given to protect the secure nature of the facility)
• Construction of new “secure” and code compliant temporary passage corridors between buildings
• Extensive interior demolition of cast-in-place and precast structures
• New site parking lots and improvements
• New Hi-Tech security fencing and gates with alarms
• New Kitchen Addition
• New Gymnasium Addition constructed on approximately 200 concrete encased steel H piles & caissons
• New 3 Story, Precast Staff Parking Garage, footings, foundations, SOG
• New helix parking garage precast plank entrance and bridge- to access 3 story garage
• New Admitting and Discharge Facilities
• New Visitor’s Center
• LBI Self Performed all site, concrete, demolition, carpentry, etc.
Project No.: BI-JA-321
Contract Amount: $20,814,282.00
Owner: State of CT/DPW

Veterans Administration Medical Center
West Hartford, ConnecticutConstruction of 5,600 square foot modular buildings and complete abatement, demolition and reconstruction of 13,000 square feet of existing hospital space. The renovation creates a new 23 bed medical/surgical inpatient unit with single and double patient bedrooms and private bathrooms. Also included is the improvement and replacement of the existing Mechanical, Electrical, Plumbing, Fire Protection and Information Technology infrastructure serving the project and multiple other floors.
In-Patient Unit Renovation 6th Floor
Medical / Surgical In-Patient Units
Project No. 689-09-101
Project Completion: November 2013
Contract Amount: $8,683,811
Owner: Department of Veterans Affairs
Owners Rep: Karla Rotondo (401) 459-4760
Architect: Moser, Pilon, Nelson
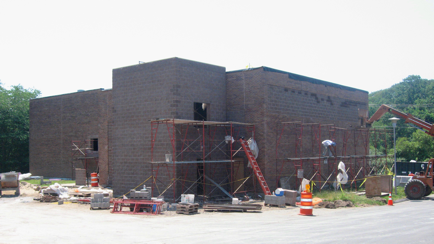
Renovations of the Effluent Pumping Station garage
Groton, ConnecticutThis project consisted of the renovations and build out of an existing maintenance facility and conversion to an interior two story office spaces at the Groton Water Pollution Control Plant. Construction included: concrete foundations, cold form metal framing: load bearing to support metal floor joists & composite concrete slab, new steel beams to support RTU's, exterior CMU, interior finishes, new elevator, plumbing, HVAC, Electrical, Fire Alarm, etc.
This project can best be described as “building a ship inside a bottle” as the work consisted of building a building inside a building!
Project No. 12-09
Project Completion: February 2013
Contract Amount: $1,185,564
Owner: Town of Groton, CT
Owner's Rep: Mr. Greg Hanover, Supervisor
of Technical Services
Architect: Noyes Vogt Architects, Chester,
CT: Mary Clark, Project Manager
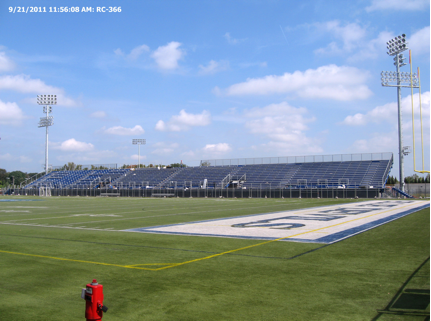
Stadium Seating & Support Facility Upgrades
New Britain, CTConstruction of Stadium Seating and two support building facilities of approximately 3,000 gross sf. located under a new 2400 seat grandstand. This was a Threshold Project and included: concrete foundations, drilled concrete caissons, CMU bearing walls, steel roof joists, membrane roofing, plumbing, HVAC, electrical and Fire Alarm.
Lawrence Brunoli, Inc. received a 90% Performance Evaluation rating from the State upon completion, including (11) Superior scores, (4) Satisfactory scores and (0) Unsatisfactory scores.
Improvements to Recreation/Athletic Fields
Stadium Seating and Support Facilities
Central CT University
Project No. BI-RC-366
Project Completion: January 2012
Contract Amount: $2,215,031
Owner: State of CT/DPW
Owners Rep: Mr. Lee Rowley, DPW Project
Manager
Architect: CHA Sports, Rocky Hill, CT
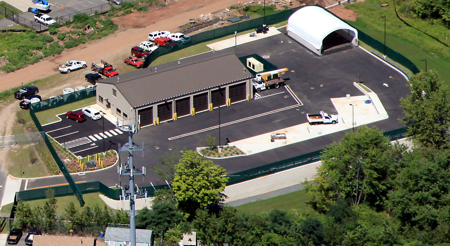
Salt Shed & Maintenance Facility
New Britain, CTConstruction of a new building of approximately 5,100 gross sf. consisting of a pre-engineered steel building, concrete foundations, extensive underground storm retention system, extensive retaining wall, CMU and Sheetrock walls, steel framed metal roofing, plumbing, HVAC, Sprinkler, Electrical and Fire Alarm.
Central Connecticut State University
New Maintenance/Salt Shed Facility
Project No. BI-RC-331
Project Completion: January 2012
Contract Amount: $2,019,825
Owner: State of CT/DPW
Owners Rep: Mr. Todd Lukas, DPW Project
Manager
Architect: BL Companies, Meriden, CT
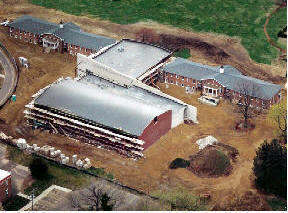
State Receiving Home
East Windsor, ConnecticutRenovation of two existing buildings to create one central learning center and business and administration building. New 10,000-sf recreational complex addition
.
Owner: Department of Public Works / State of Connecticut
Architect: Earl Lindren Architects.
Letter of References: ![]() View
View

D.O.T. Repair and Maintenance Facility
Old Saybrook, ConnecticutNew 52 bay repair and maintenance facility and salt shed.
Project included 60,000-sf site development
.
Owner: Department of Transportation / State of
Connecticut
Architect: State of Connecticut D.O.T.

Water Pollution Control Plant
East Haddam, Connecticut Owner: Town of East Haddam, CT
Architect: Camp, Dresser & McKee,
Inc.
Letter of References: ![]() View
View ![]() View
View
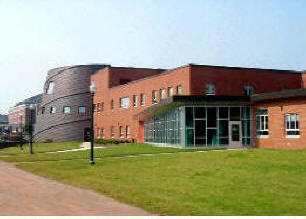
Renovations & Additions to Student Center Central Connecticut State University
New Britain, ConnecticutRenovate 67,000-sf student center.
New 22,000-sf classroom, administration and kitchen addition.
Included sitework, parking, and a new bridge to the parking garage valued at over 3 million dollars.
Owner: Department of Public Works / State of Connecticut
Architect: URS Greiner
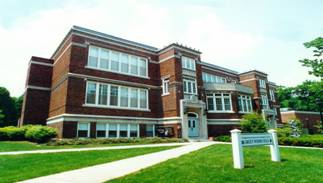
Greenwood School Renovations
Winsted, ConnecticutComplete interior and exterior renovations.
Elevator addition, exterior brick restoration, new windows & new pavilion site.
Owner: Department of Public Works / State of Connecticut
Architect: Newman Associates
Letter of References: ![]() View
View
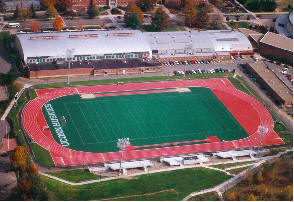
Outdoor Track & Field Complex - University of Connecticut
Storrs, ConnecticutNew IAAF / NCAA all weather track, press boxes, bleachers, stadium lighting and astro-turf infield. The project value consisted of 4M in site work alone. The concrete curbing at the track was within 1/4 inch in circumference, complying with the above regulations (IAAF & NCAA).
The project consisted of removing an existing mountain side in order to obtain the area for the new field. The field is laced with underground drainage and concrete amenities, all of which was self performed by our company.
Please see" Equipment Schedule" owned by this company to complete said operations.
Owner: Department of Public Works / State of Connecticut
Architect: State of Connecticut
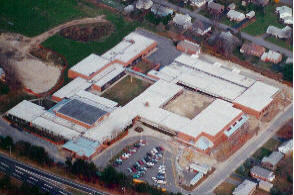
Additions & Renovations to Oliver Wolcott Vocational Technical School
Torrington, ConnecticutNew 50,000-sf 3 story classroom addition.
New 8,000-sf automotive shop and 3,000-sf kitchen addition.
Renovation of 70,000-sf of classrooms and administration.
Owner: Department of Public Works / State of Connecticut
Architect: Ames & Whitaker Architects
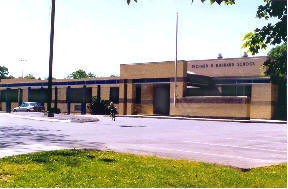
Hubbard Elementary
East Berlin, ConnecticutNew 23,000-sf classroom and kitchen addition. 24,000-sf renovation of existing facility. New softball fields, parking and site improvements.
Owner: Town of East Berlin, CT
Architect: Jeter, Cook & Jepson Architects

McAlister Middle School
Suffield, ConnecticutNew 4,000-sf classroom addition.
25,000-sf renovation of existing classrooms.
Owner: Town of Suffield
Architect: Alfred P. Casella Architect
Letter of References: ![]() View
View

East Hampton Middle School
East Hampton, ConnecticutNew gymnasium, kitchen and classroom additions.
20,000-sf renovation of existing facility
Owner: Town of East Hampton, CT
Architect: Quinn Associates
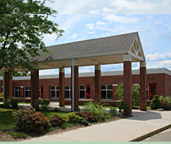
Killingworth Elementary School
Killingworth, ConnecticutNew 37,000-sf classroom and gymnasium addition.
This project included extensive site work, concrete and renovations.
In particular, underpinning the existing foundation walls, hundreds of feet of storm drainage and sanitary sewer piping within rock / ledge substrate terrain. Also included was new ductile iron water and sprinkler piping required to complete new addition systems. The site work included excavation for 20 foot high concrete foundation walls, bearing a second floor suspended slab. Numerous square footage of concrete sidewalks, curbs, stairs, and retaining walls completed the site.
These portions were completed with our own manpower forces, equipment and machinery. Additions and renovations required masonry block and brick, steel studs, drywall and rough carpentry.
Owner: Town of Killingworth, CT
Architect: Jeter, Cook & Jepson Architects
Letter of References: ![]() View
View ![]() View
View

Hurley Hall Additions and Renovations at Eastern Connecticut State University
Willimantic, ConnecticutNew 10,000-sf two story dining facility and storage addition. The entire renovation of the kitchen & the dining room was completed while the facility was in use. This was the only operating kitchen on campus and was never disrupted throughout the life of the project.
The addition consisted of temporary steel sheathing to perform the mass excavation, underpinning the existing foundation of the building's west side. New 22 foot high foundation walls replaced the excavation with the new addition. This was accomplished simultaneously with the upper level kitchen renovation, without disruption to the normal daily facility operations. All new life safety systems were achieved within the contract time span, allowing the school to open on time for the new fall semester. This project was successful regardless of the rigorous constraints. See Dave Jepson's letter of recommendation.
Owner: Department of Public Works / State of Connecticut
Architect: Jeter, Cook & Jepson Architects
Letter of References: ![]() View
View ![]() View
View

Science Classroom Addition at Guilford High School
Guilford, ConnecticutNew 26,000 sf. two story science wing addition.
Reconfiguration of parking lot and related site work
Owner: Town of Guilford, CT
Architect: Friar Associates, Inc.
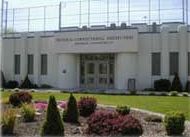
Danbury Correctional Institution
Danbury, ConnecticutNew administrative addition and renovation of the existing administrative facility.
Though a complex project, it was finished 4 months early despite the restrictive work areas. As a result of an efficient work ethic, LBI received the "Administrator’s Award of Excellence” by the United States Small Business Administration. This award is the only award given to a General Contractor in the United States.
Owner: Federal Bureau of Prisons / U.S. Department of Justice
Architect: SLAM Architects
Letter of Reference: ![]() View
View
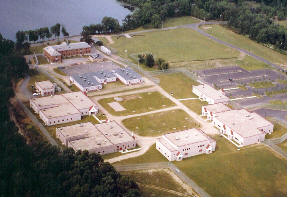
J.B. Gates Correctional Center
Niantic, ConnecticutSix new buildings including a dormitory, gymnasium, staff /administration building, kitchen and medical facility.
Owner: State of Connecticut
Architect: Jeter, Cook & Jepson Architects
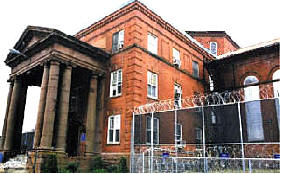
Minimum Security Dorm at Cheshire Correctional Center
Cheshire, ConnecticutNew administration foundation, dormitory addition & administration renovation.
Owner: Department of Public Works / State of Connecticut
Architect: State of Connecticut
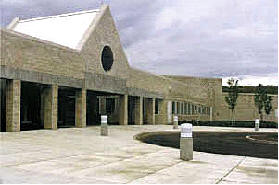
Minimum Security Dorm Visitors Center at Niantic Community Correctional Center
Niantic, ConnecticutFour new buildings including a gymnasium, dormitory, kitchen facility and maintenance building.
Owner: Department of Public Works / State of Connecticut
Architect: Department of Public Works / State of Connecticut

