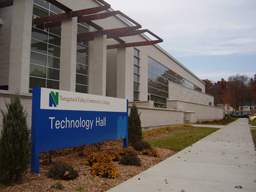Completed Projects

DOT Brainard Airport: Airport Rescue & Firefighting Facility
Hartford, ConnecticutNew ARFF Facility approximately 7,000sf & 2 Acres Site Development. Project consists of new site utilities, removal of approximately 2,000 tons of regulated soils, new building composed of (2) maintenance vehicle bays, (2) ARFF vehicle bays and an office area. The building sits on concrete foundations and includes CMU walls, structural steel, steel joists, a membrane roof, metal wall panels, overhead doors, plumbing, HVAC, electrical, Fire Alarm and a stand by emergency generator.
Maintenance and Aircraft
Rescue & Firefighting Facility
Project No. 63-637
Project Start: September 2012
Project Completion: October 2013
Contract Amount: $2,865,533
Owner:State of CT, Department of Transportation
Owner's Rep Robert Flaminio, District 1, Project Engineer Brian Orcutt, District 1, Field Engineer
Architect: State of CT, Department of Transportation Office of Engineering

Connecticut Department of Transportation
Colchester, ConnecticutBuilding work consists of the construction of a single story maintenance facility that is approximately 65,000 square feet, composed of vehicle bays for electrical and specialty bays for Repair, a Stores Stockroom, Materials Testing Laboratory, Soils Storage Area, and office areas. The building is steel frame construction with exterior insulated metal wall panels and masonry.
Building work also consists of the construction of a separate single story Cold Storage Building that is approximately 5,000 square feet. The building is steel frame construction with exterior metal panels, overhead doors and concrete.
Project Notice to Proceed: September 2, 2012Project Completion: September 16, 2014
Project Number 28-183
Contract Amount:$19,660,657
Owner:State of CT/DOT
Owners Rep: Mr. Andrew Millovitsch, CDOT Project Engineer
Phone: (860) 823-3258

Veterans Administration Medical Center
West Hartford, ConnecticutConstruction of 5,600 square foot modular buildings and complete abatement, demolition and reconstruction of 13,000 square feet of existing hospital space. The renovation creates a new 23 bed medical/surgical inpatient unit with single and double patient bedrooms and private bathrooms. Also included is the improvement and replacement of the existing Mechanical, Electrical, Plumbing, Fire Protection and Information Technology infrastructure serving the project and multiple other floors.
In-Patient Unit Renovation 6th Floor
Medical / Surgical In-Patient Units
Project No. 689-09-101
Project Completion: November 2013
Contract Amount: $8,683,811
Owner: Department of Veterans Affairs
Owners Rep: Karla Rotondo (401) 459-4760
Architect: Moser, Pilon, Nelson
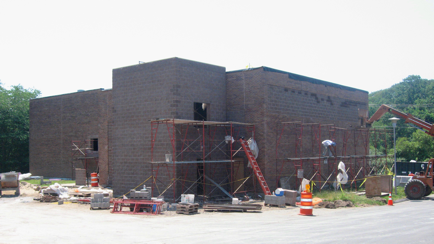
Renovations of the Effluent Pumping Station garage
Groton, ConnecticutThis project consisted of the renovations and build out of an existing maintenance facility and conversion to an interior two story office spaces at the Groton Water Pollution Control Plant. Construction included: concrete foundations, cold form metal framing: load bearing to support metal floor joists & composite concrete slab, new steel beams to support RTU's, exterior CMU, interior finishes, new elevator, plumbing, HVAC, Electrical, Fire Alarm, etc.
This project can best be described as “building a ship inside a bottle” as the work consisted of building a building inside a building!
Project No. 12-09
Project Completion: February 2013
Contract Amount: $1,185,564
Owner: Town of Groton, CT
Owner's Rep: Mr. Greg Hanover, Supervisor
of Technical Services
Architect: Noyes Vogt Architects, Chester,
CT: Mary Clark, Project Manager
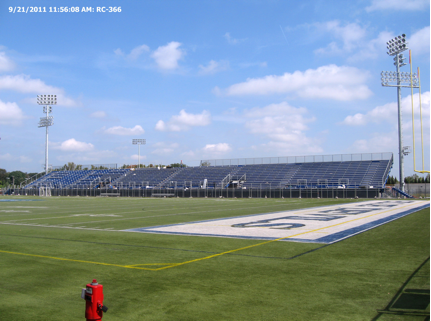
Stadium Seating & Support Facility Upgrades
New Britain, CTConstruction of Stadium Seating and two support building facilities of approximately 3,000 gross sf. located under a new 2400 seat grandstand. This was a Threshold Project and included: concrete foundations, drilled concrete caissons, CMU bearing walls, steel roof joists, membrane roofing, plumbing, HVAC, electrical and Fire Alarm.
Lawrence Brunoli, Inc. received a 90% Performance Evaluation rating from the State upon completion, including (11) Superior scores, (4) Satisfactory scores and (0) Unsatisfactory scores.
Improvements to Recreation/Athletic Fields
Stadium Seating and Support Facilities
Central CT University
Project No. BI-RC-366
Project Completion: January 2012
Contract Amount: $2,215,031
Owner: State of CT/DPW
Owners Rep: Mr. Lee Rowley, DPW Project
Manager
Architect: CHA Sports, Rocky Hill, CT
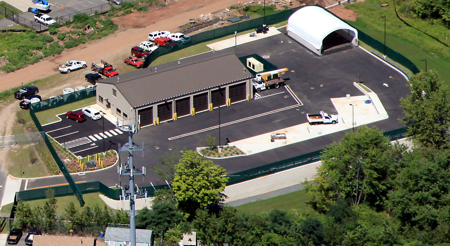
Salt Shed & Maintenance Facility
New Britain, CTConstruction of a new building of approximately 5,100 gross sf. consisting of a pre-engineered steel building, concrete foundations, extensive underground storm retention system, extensive retaining wall, CMU and Sheetrock walls, steel framed metal roofing, plumbing, HVAC, Sprinkler, Electrical and Fire Alarm.
Central Connecticut State University
New Maintenance/Salt Shed Facility
Project No. BI-RC-331
Project Completion: January 2012
Contract Amount: $2,019,825
Owner: State of CT/DPW
Owners Rep: Mr. Todd Lukas, DPW Project
Manager
Architect: BL Companies, Meriden, CT
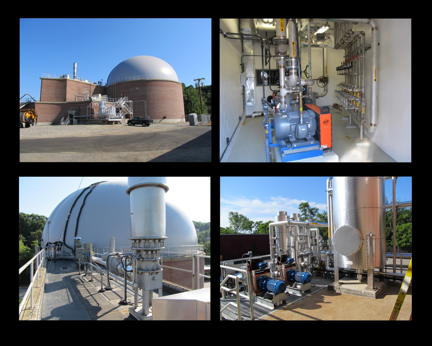
Digester Upgrade Norwich Water Pollution Control Plant
Norwich, CTThe Work on this project included the upgrade of Digester No. 1 (1.7 million gallon digester) including but not limited to:� Demolition of selected piping and equipment.� Installation of new major equipment:� Dual Membrane Digester Cover, Gas Mixing System, Two (2) Micro-turbine Generators, Gas Treatment System, Two (2) Sludge Recirculation Pumps, Sludge Heat Exchanger, Two (2) Hot Water Boilers (complete re-build of the boiler room), Digester Gas Safety Equipment, New Electrical Motor Control Center, PLC Cabinets, Process Piping and Instrumentation. Start-up of the digester included importing seed sludge to start the digestion/methane production process; all while maintaining the continuing operation of the plant without interruption.
Digester No. 1 UpgradeProject No. 7228
Project Completion: July 17, 2012
Contract Amount: $5,377,875
Owner: Norwich Public Utilities
Owners Rep: Mr. Mike LaLima, NPU Project Manager
Engineer: Stearns & Wheeler GHD, Inc., Middletown, CT
Naugatuck Valley Community College
New Technology BuildingBI-CTC-387
Project Contract $26,700,000
Project Start Date May 2006
New technology building consisting of over 100,000 square
feet.
Owner: Department of Public Works / State
of Connecticut
Architect: Amenta/Emma Architects, P.C.
Letter of Reference: ![]() View
View![]() View
View![]() View
View![]() View
View![]() View
View
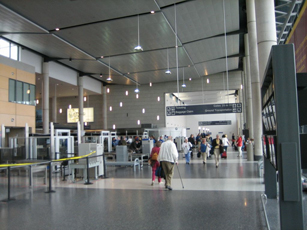
Bradley International Airport
Terminal "A" RenovationsDOT # 165-348
Project Contract $26,600,000
Owner: Department of
Transportation/ State of Connecticut
Architect: HNTB/SLAM
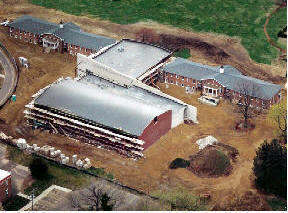
State Receiving Home
East Windsor, ConnecticutRenovation of two existing buildings to create one central learning center and business and administration building. New 10,000-sf recreational complex addition
.
Owner: Department of Public Works / State of Connecticut
Architect: Earl Lindren Architects.
Letter of References: ![]() View
View
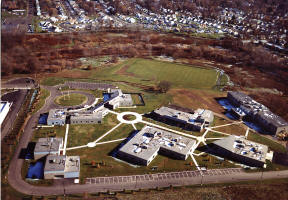
Hartford Job Corp
Hartford, ConnecticutNew facility for the education and housing of Connecticut youth. Construction of seven new buildings ranging from 7,000-sf to 11,000-sf in size and vary is use for light and heavy vocaction, recreation, cafeteria, administration and housing.
.
Owner: United States Department of Labor
Architect: Du Bose Associates, Inc

D.O.T. Repair and Maintenance Facility
Old Saybrook, ConnecticutNew 52 bay repair and maintenance facility and salt shed.
Project included 60,000-sf site development
.
Owner: Department of Transportation / State of
Connecticut
Architect: State of Connecticut D.O.T.

Water Pollution Control Plant
East Haddam, Connecticut Owner: Town of East Haddam, CT
Architect: Camp, Dresser & McKee,
Inc.
Letter of References: ![]() View
View
![]() View
View
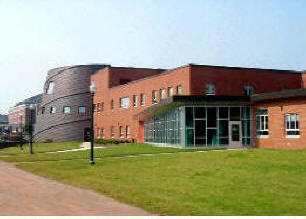
Renovations & Additions to Student Center Central Connecticut State University
New Britain, ConnecticutRenovate 67,000-sf student center.
New 22,000-sf classroom, administration and kitchen addition.
Included sitework, parking, and a new bridge to the parking garage
valued at over 3 million dollars.
Owner: Department of Public
Works / State of Connecticut
Architect: URS Greiner
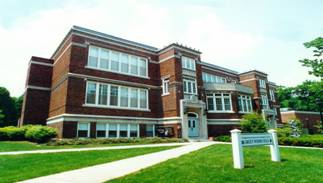
Greenwood School Renovations
Winsted, ConnecticutComplete interior and exterior renovations.
Elevator addition, exterior brick restoration, new windows &
new pavilion site.
Owner: Department of Public
Works / State of Connecticut
Architect: Newman Associates
Letter of References: ![]() View
View
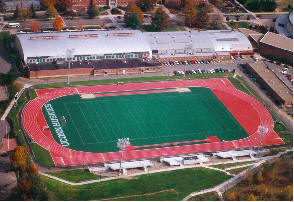
Outdoor Track & Field Complex - University of Connecticut
Storrs, ConnecticutNew IAAF / NCAA all weather track, press boxes, bleachers, stadium lighting and astro-turf infield. The project value consisted of 4M in site work alone. The concrete curbing at the track was within 1/4 inch in circumference, complying with the above regulations (IAAF & NCAA).
The project consisted of removing an existing mountain side in order to obtain the area for the new field. The field is laced with underground drainage and concrete amenities, all of which was self performed by our company.
Please see" Equipment Schedule" owned by this company to complete said operations.
Owner: Department of Public
Works / State of Connecticut
Architect: State of Connecticut
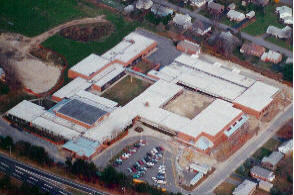
Additions & Renovations to Oliver Wolcott Vocational Technical School
Torrington, ConnecticutNew 50,000-sf 3 story classroom addition.
New 8,000-sf automotive shop and 3,000-sf kitchen addition.
Renovation of 70,000-sf of classrooms and administration.
Owner: Department of Public
Works / State of Connecticut
Architect: Ames & Whitaker
Architects
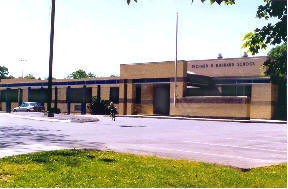
Hubbard Elementary
East Berlin, ConnecticutNew 23,000-sf classroom and kitchen addition. 24,000-sf renovation of existing facility. New softball fields, parking and site improvements.
Owner: Town of East Berlin, CT
Architect: Jeter, Cook & Jepson
Architects

McAlister Middle School
Suffield, ConnecticutNew 4,000-sf classroom addition.
25,000-sf renovation of existing classrooms.
Owner: Town of Suffield
Architect: Alfred P. Casella Architect
Letter of References: ![]() View
View

East Hampton Middle School
East Hampton, ConnecticutNew gymnasium, kitchen and classroom additions.
20,000-sf renovation of existing facility
Owner: Town of East Hampton, CT
Architect: Quinn Associates
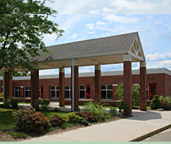
Killingworth Elementary School
Killingworth, ConnecticutNew 37,000-sf classroom and gymnasium addition.
This project included extensive site work, concrete and renovations.
In particular, underpinning the existing foundation walls, hundreds of
feet of storm drainage and sanitary sewer piping within rock / ledge
substrate terrain. Also included was new ductile iron water and
sprinkler piping required to complete new addition systems. The site
work included excavation for 20 foot high concrete foundation walls,
bearing a second floor suspended slab. Numerous square footage of
concrete sidewalks, curbs, stairs, and retaining walls completed the
site.
These portions were completed with our own manpower forces, equipment and machinery. Additions and renovations required masonry block and brick, steel studs, drywall and rough carpentry.
Owner: Town of Killingworth, CT
Architect: Jeter, Cook & Jepson
Architects
Letter of References: ![]() View
View
![]() View
View

Hurley Hall Additions and Renovations at Eastern Connecticut State University
Willimantic, ConnecticutNew 10,000-sf two story dining facility and storage addition. The entire renovation of the kitchen & the dining room was completed while the facility was in use. This was the only operating kitchen on campus and was never disrupted throughout the life of the project.
The addition consisted of temporary steel sheathing to perform the mass excavation, underpinning the existing foundation of the building's west side. New 22 foot high foundation walls replaced the excavation with the new addition. This was accomplished simultaneously with the upper level kitchen renovation, without disruption to the normal daily facility operations. All new life safety systems were achieved within the contract time span, allowing the school to open on time for the new fall semester. This project was successful regardless of the rigorous constraints. See Dave Jepson's letter of recommendation.
Owner: Department of Public
Works / State of Connecticut
Architect: Jeter, Cook & Jepson
Architects
Letter of References: ![]() View
View
![]() View
View

Science Classroom Addition at Guilford High School
Guilford, ConnecticutNew 26,000 sf. two story science wing addition.
Reconfiguration of parking lot and related site work
Owner: Town of Guilford, CT
Architect: Friar Associates, Inc.
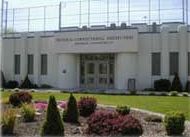
Danbury Correctional Institution
Danbury, ConnecticutNew administrative addition and renovation of the existing administrative facility.
Though a complex project, it was finished 4 months early despite the restrictive work areas. As a result of an efficient work ethic, LBI received the "Administrator’s Award of Excellence” by the United States Small Business Administration. This award is the only award given to a General Contractor in the United States.
Owner: Federal Bureau of Prisons
/ U.S. Department of Justice
Architect: SLAM Architects
Letter of Reference: ![]() View
View
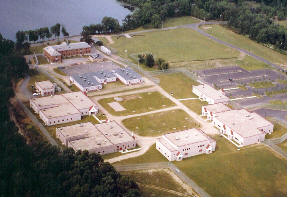
J.B. Gates Correctional Center
Niantic, ConnecticutSix new buildings including a dormitory, gymnasium, staff /administration building, kitchen and medical facility.
Owner: State of Connecticut
Architect: Jeter, Cook & Jepson
Architects
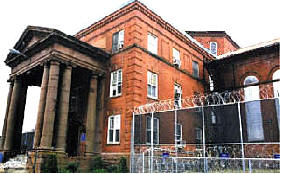
Minimum Security Dorm at Cheshire Correctional Center
Cheshire, ConnecticutNew administration foundation, dormitory addition & administration renovation.
Owner: Department of Public
Works / State of Connecticut
Architect: State of Connecticut
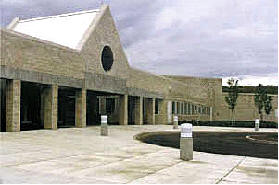
Minimum Security Dorm Visitors Center at Niantic Community Correctional Center
Niantic, ConnecticutFour new buildings including a gymnasium, dormitory, kitchen facility and maintenance building.
Owner: Department of Public
Works / State of Connecticut
Architect: Department of Public Works /
State of Connecticut
